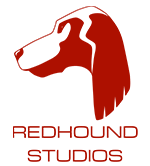Industrial Visualisation



Industrial Visualisation
For commercial properties ‘Plant Visualisation’ is used not only to show the construction of a proposed facility in its surrounding environment, but also to illustrate the functions of the site. These range from movement of materials, production and process chains to storage and logistics, in fantastic detail.
This service has assisted clients in planning, procurement, investment sourcing, public relations and sales. It is especially useful within proposed expansion plans to a site, showing how new developments will coexist and operate with an existing facility, and how the facility may have to evolve to run efficiently as an expanded site.

Once constructed, the 3D model of the site can be viewed from any angle for still images, or animated to include fly-through animations or helicopter shots with the roof removed exposing the activity within. In crisp, stunning detail, this service is indispensable to any kind of presentation.
Redhound Studios can also visualise the interior and exterior structure fully populated with materials, machines, staff and vehicles. These can be stills, walk-throughs and fly-throughs, and can even assist in the organising of spatial layouts for efficient through-flow and assembly processes within the building.

